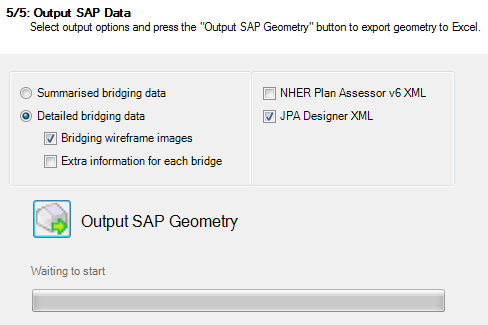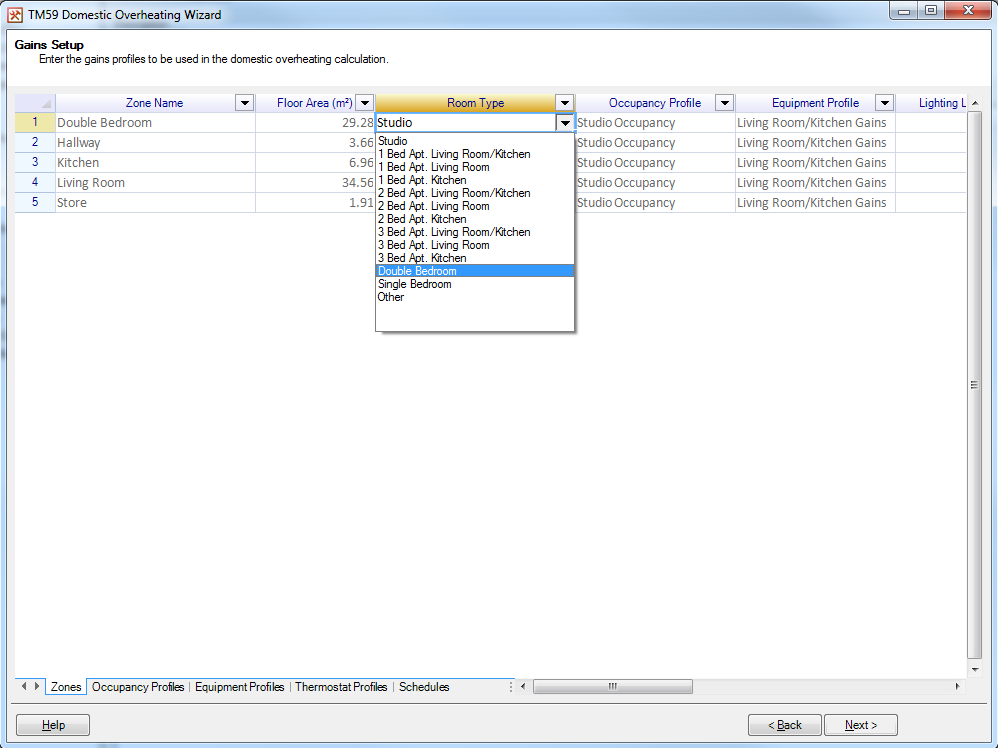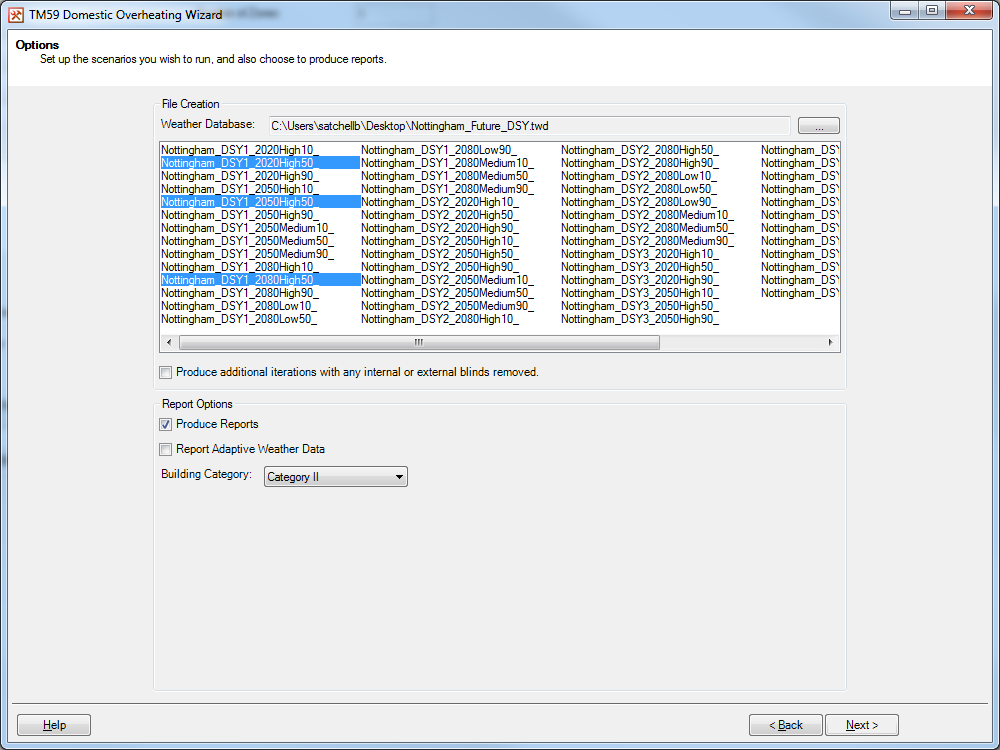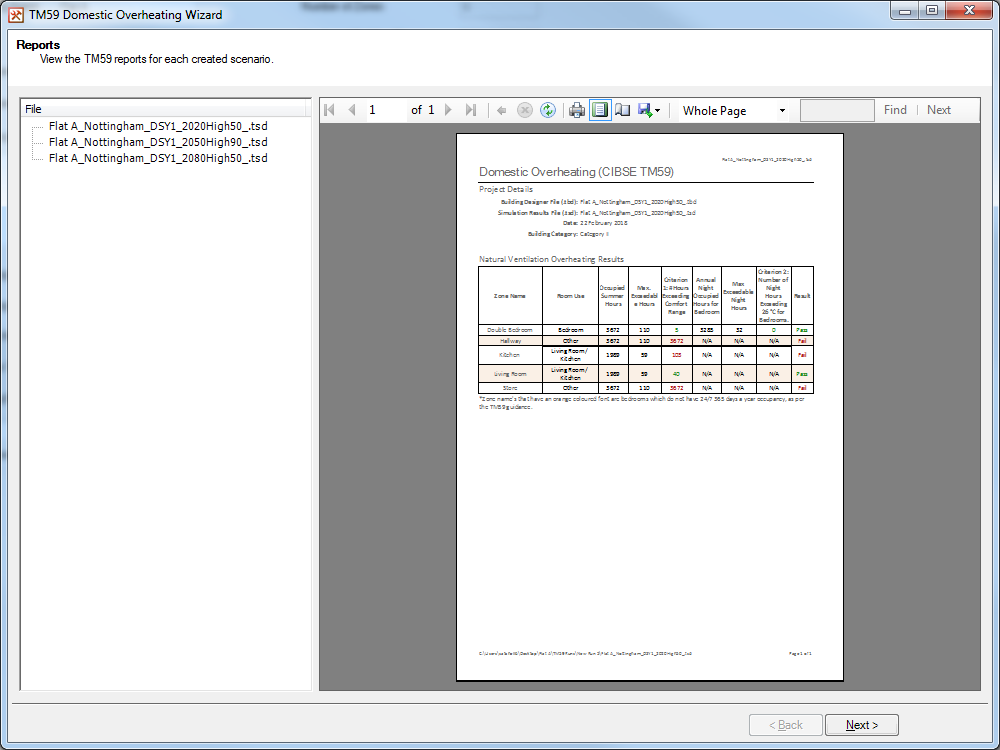The TBD SAP geometry tool now has the option to export data in the JPA Designer XML format.

The SAP geometry tool uses the data from the TBD file to calculate surface areas and thermal bridges according to SAP 2012 guidelines. Geometry and heat loss data is exported to Excel (with an option to include images showing thermal bridge locations). The tool can export data in XML formats suitable for JPA Designer or NHER Plan Assessor.





